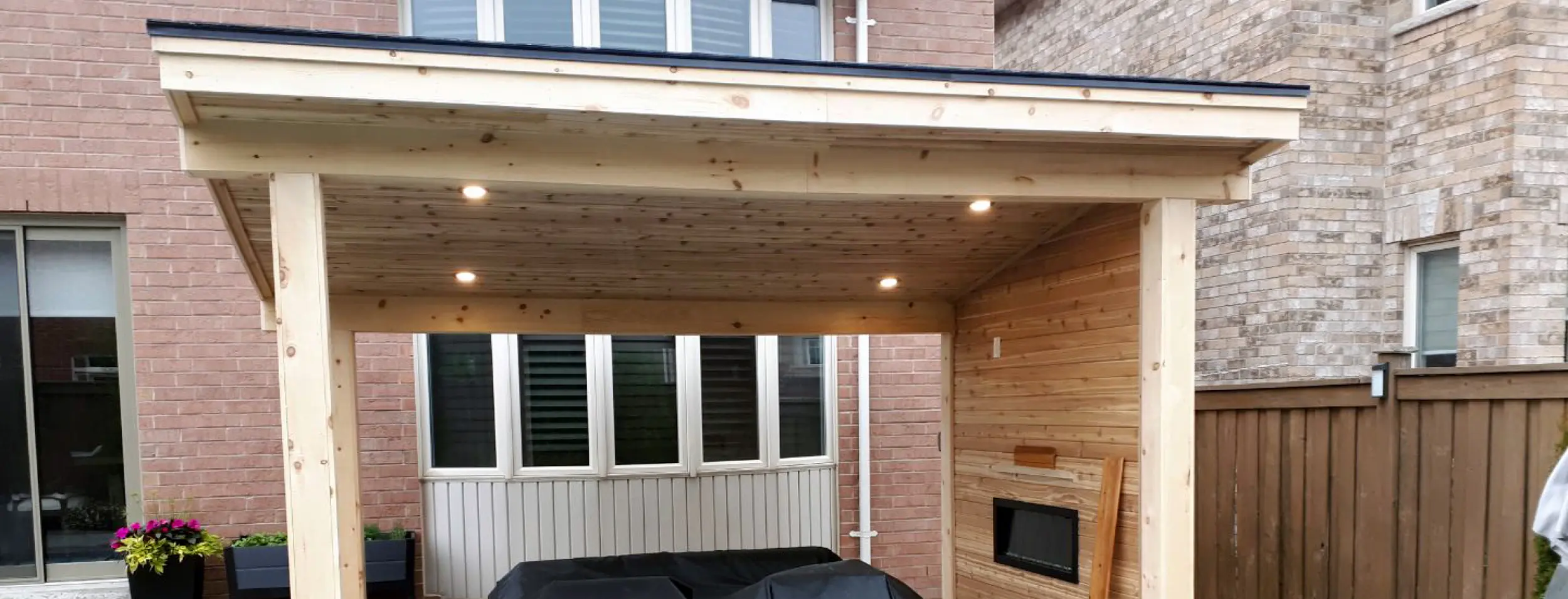Single Slope
All pavilions are built to order to suit your specifications and needs. Please contact us to discuss your project.

All pavilions are built to order to suit your specifications and needs. Please contact us to discuss your project.

Please check with your local bylaws for your minimum setbacks from the fence or property line. These are normally around 24 inches. This applies to the side of your property as well. In most municipalities you are not allowed to build in front of the main house—with some exceptions. The normal maximum floor area is 106 sq. ft., with overall peak heights varying noticeably from one municipality to another. In the event you wish to apply for zoning permission to build a larger structure, we can certainly help you with the application process and drawings. Extra fees may apply.
For a level, well-draining site, patio stones can be placed on top of your grass under the wood floor pressure treated runners. We typically use between 6-9, depending on the shed size. The patio stones are included in our installation service when you order a wood floor.
For areas with poor drainage, we recommend removing 6-8 inches of topsoil and replacing it with a crushed gravel base to allow the water to flow. The patio stones can then be placed on top of the gravel.
Cement pads are typically the best foundation for all sheds. The pad has to be a minimum 4″ thick and sit approximately 2″ above the grass line. It should be edges, not curved, and flat, with no drainage slope. To hide the cement pad, make it the same size as the shed floor. In cases where there is a large grade, cement footings are a better option.
We guarantee our installed We guarantee our installed products will meet or exceed the quality of the items displayed in the showroom. For a safe installation experience, please make sure that the work area is clear of any objects. This includes pet waste as well as tripping or electrical hazards. Trees and branches are to be cleared a minimum of 18″ from the site as well as 24″ above the roof peak height. Our installers require a working 15-amp outlet. If one is not available, please let us know, and we can make arrangements to bring our generator. In the vast majority of installations, you do not need to be home, as our team will have reviewed all details prior to the start of the project. As a courtesy to our builders, please refrain from engaging in frequent conversation or asking them to make additions or alterations not previously agreed to.
Our installed products include quality 35 year asphalt shingles. Larger roofs (over 96 sq. ft.) automatically include a roof vent. Felt paper is only used for cedar shingle upgrade applications. Our soffit and fascia design enable water to flow freely from the roof. Therefore, drip edges are not required but can be added for a small fee. You can also upgrade to 35-year architectural shingles. Pre-cut and pre-fab kits do not include shingles. We will offer you one of our stock colours at a fair price. Custom colours are difficult to obtain because the typical minimum order is 25 bundles. We do not offer eavestrough installation at this time.
All of our installed products include delivery within a 15 km radius of our Milton location. Beyond that, a delivery fee will be applied according to the distance. Customers are responsible for providing a minimum 3 ft wide x 6 ft high entrance with an unobstructed pathway to the jobsite. The standard installation service includes a carry back from where we can park our truck to the site of up to 100 ft. Beyond that, extra charges will apply. A delivery fee applies to all pre-cut and pre-fab kits.
Watch “Super” Dave put an 8×12 Cedar Model together in one day! For Normal humans – 2 days.