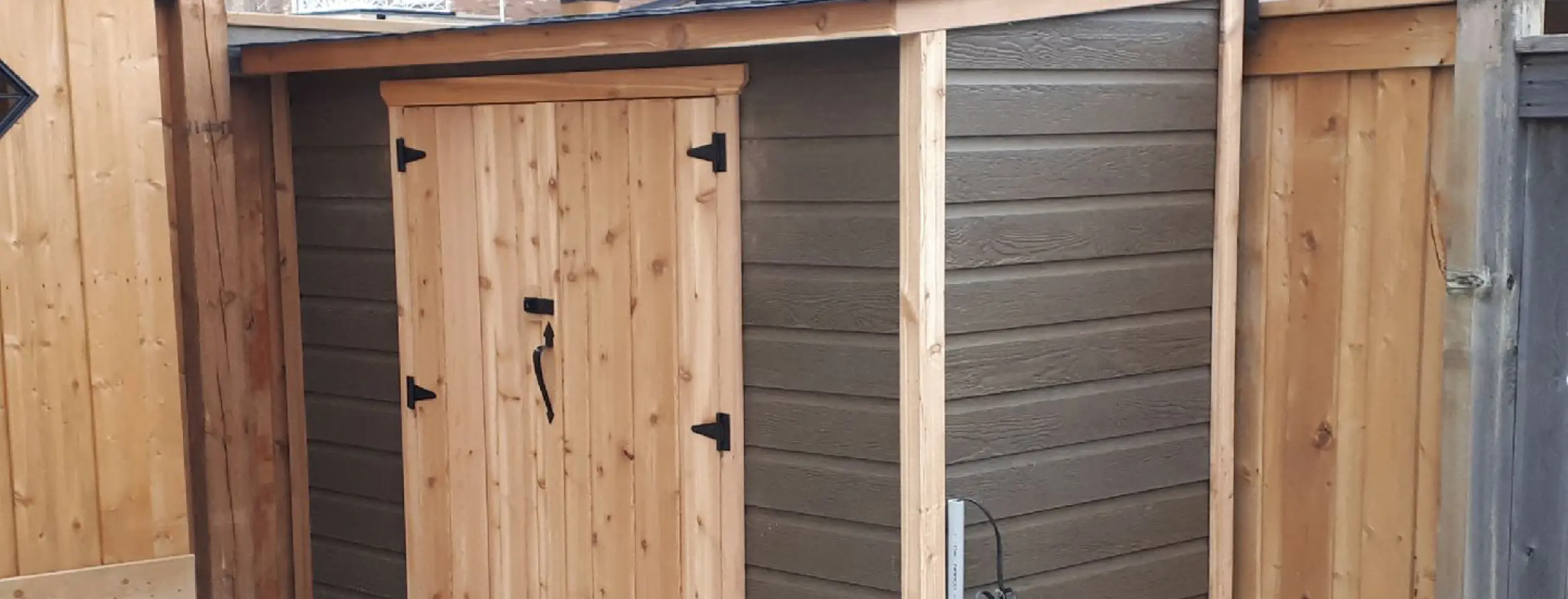Lean To
Space-saving, economical storage solution.

Product Specifications
- Standard sizes are 6’ x 8’, 8’ x 8’, 8’ x 10’ and 8’x 12’ (custom sizes available) – Click Here for Standard Prices
- Chalet Panel Siding (3/8” – vertical profile, natural, must be stained or painted)
- Upgrade to CanExel maintenance-free siding (horizontal)or Western Red Cedar
- Natural pine wood trim that must be stained or painted
- Western red cedar or maintenance-free trim is available as an upgrade
- Features one single 36” x 72” barn door with ornamental t-hinges, locking hasp and large pull handle (black finish)
- One standard Plexiglas 25” x 35” fixed window, sizes 8′ x 12′ and larger feature two windows
- All models have kiln-dried SPF 2″ x 4″ framing
- The standard front wall height is 6′ 3” (upgrades to taller walls available)
- All models 8′ x 12′ and larger feature two windows
- The standard roof overhang is 1” all around
- Extra roof overhang is available as an upgrade
Optional Floor Package
- 5/8” Plywood sheathing
- Pressure treated 2” x 4” joists on 16” centres
- Pressure treated 2” x 6” floor runners